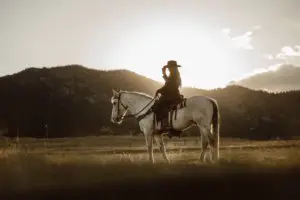
When it comes to the hottest interior design trends in America today, there’s one clear leader: the ranch. A report by Fox Business in partnership with real estate brokerage Redfin found that ranches are the most popular home style in the USA, a nod to the newly found desire that many have to get out of congested urban areas and experience living in space. Achieving the ranch-style design when undertaking interior design changes is quite straightforward, but there are a few nuances you can pick on to make it a truly authentic representation of what America’s frontier explorers set down all those years ago.
By the lake
Ranches were designed to be self-sufficient. They were a huge tract of land where the management of large amounts of cattle could be managed while simultaneously providing home and comfort to over-worked and quite often at-risk farmers. One big part of this was having fresh water supplies; look at Oregon History Projects overview of the Agency Lake Ranch, and the abundance of high-quality lake land for sale in Texas is servicing part of the market that wants that authenticity. So, how can you replicate this in the design of your ranch? A focus on water is one way. Use reclaimed items, like water stills, as storage and design features. If you have access to water, add that aura of authenticity by designing related buildings, like pool pump houses, in the style of the era.
The wooden life
Ranches relied on the natural resources and tools they had in their surroundings. As a result, many classic ranch styles use an abundance of wood in their design. Forbes recently produced a highlight of the Cliff May-design California ranch house, which perfectly encapsulates the style, driven through necessity, of homes of that era. Huge wood doors and furniture, carved straight from the log and roughly varnished; skins and pelts used to decorate the floor and walls; limited metal accents, reflecting the need ranchers had to trade to obtain such items. This forms the core of the ranch design and will set you on the way, alongside large, open spaces.
Lofty ceilings
The conditions that ranchers were settling in were often very hot. In Texas especially, homes were exceptionally stuffy in the summer and could be debilitatingly hot to anyone trying to receive respite from the summer heat. As a result, ranches were built large, to allow lots of airflow through the property and to stimulate the collection of cool, shade-touched air inside, making for an oasis after the day’s work was done. This is a must-have in your interior design; if you don’t have those large, open spaces, consider using color and mirrors to extend your space. In particular, a single black wall can create the illusion of depth and height in your home, extending it.
Those are the key tenets of the ranch. What more can you do? The ranch scene was very varied across the USA, so looking at your region and seeing how those ranchers did it will give you guidance on how to take it even further.